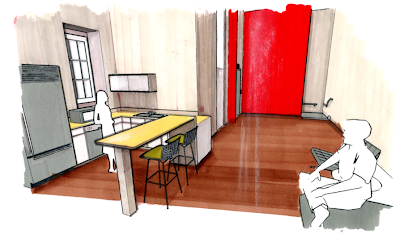This past week saw design developement for the CBI Durham Project. With the aid of our program document, as well as any other information we had gathered, Leah and I started to design the space itself. Below is a compilation of our work. It is by no means finished, but it is a glimpse into what we have as of yet. The next phase is to further polish the design; it should be interesting.

We are extracting the notion of a vista and translating it’s essence into a physical form that people are able to interact with. In this respect, the vista/architectural statement becomes a node through which people can walk. It serves to bind the two forces behind the construction: CBI and Downtown Durham. The NODE : VISTA will guide clients through the space as a means of way-finding, connecting all layers, levels, and pathways created.
First Floor Plan
 Second Floor Plan
Second Floor Plan
Reflected Ceiling Plan












No comments:
Post a Comment