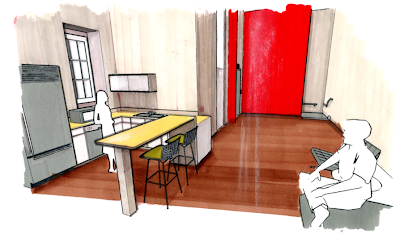
edge : node : vista
edge: boundaries between two phases, linear breaks in continuity
node: centers of attraction that you can enter. A node is a center of activity
vista:A distant view or prospect, especially one seen through an opening, as between rows of buildings or trees.
A view that defines the integrity of the space around it.
concept
The CBI Durham showroom is a space defined not only by the purpose of the company, but the surroundings it is submersed in. With navigation and wayfinding as the backbone for the design, the space evokes good organization and circulation. Upon entering the space, it is soon apparent that the building is divided into sections with various purposes enclosed. Each section of the space, or node, is where the main activity takes place. These zones are further separated by edges; the edges define the boundaries of the spatial nodes. These edges are far more significant than mere boundaries, for they also connect the layers of the space, thus performing as a guide through the extents of the building. As the nodes and edges progress through CBI, the visual sense of a vista begins to form. As one enters the space, the branding of CBI serves as the iconic view, whereas upon exiting, the view of the Durham Post Office reigns superior.
Each of the three components work together to create a space that is engaging, not only with the products, but the company, as well as the surrounding downtown Durham.

 Chair Showpiece
Chair Showpiece


























